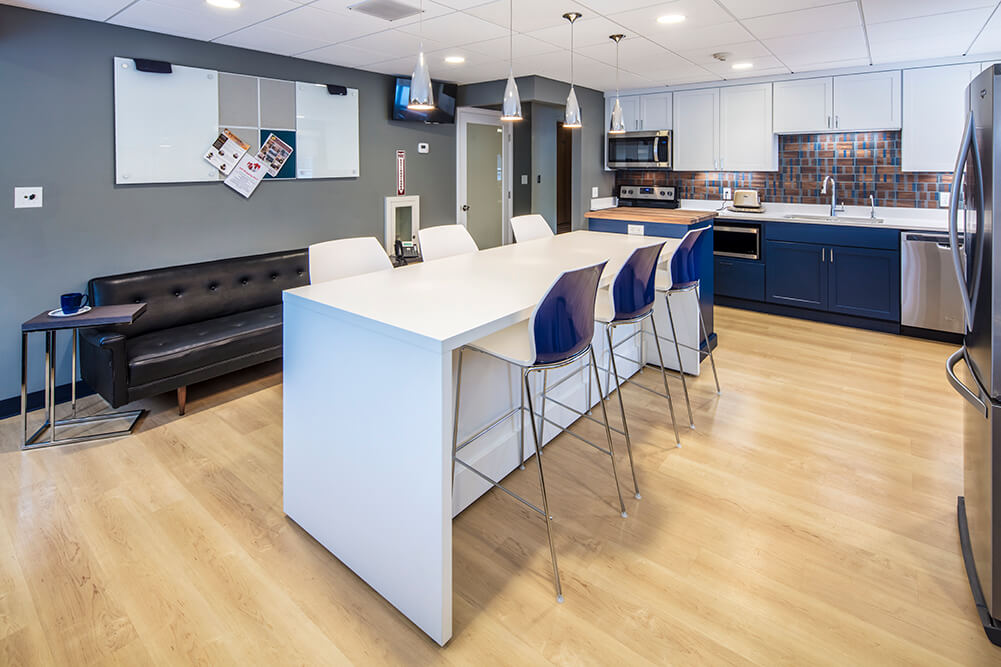Seneca Savings Home Office-Part One
- Location
- Baldwinsville, New York
- Client
- Seneca Savings
- Area
- 2,000 sf
- Completed
- November 2017
- Field
- Commercial
← All Projects
Phase One of Seneca Savings focused on the interior design of one typical office space and the employee break room. The employee break room is now a modernized, bright, and communally focused space that allows for large group and smaller group breakout functions. The new office serves as the template for the offices to be completed in Phase Two (now in design development). This office, and all future offices, focus on employee health and well-being. Finishes installed in the space have low VOC content, all lights are dimmable and controlled directly by the employee, and sit/stand desks were installed to allow employees a greater range of motion throughout their day.
